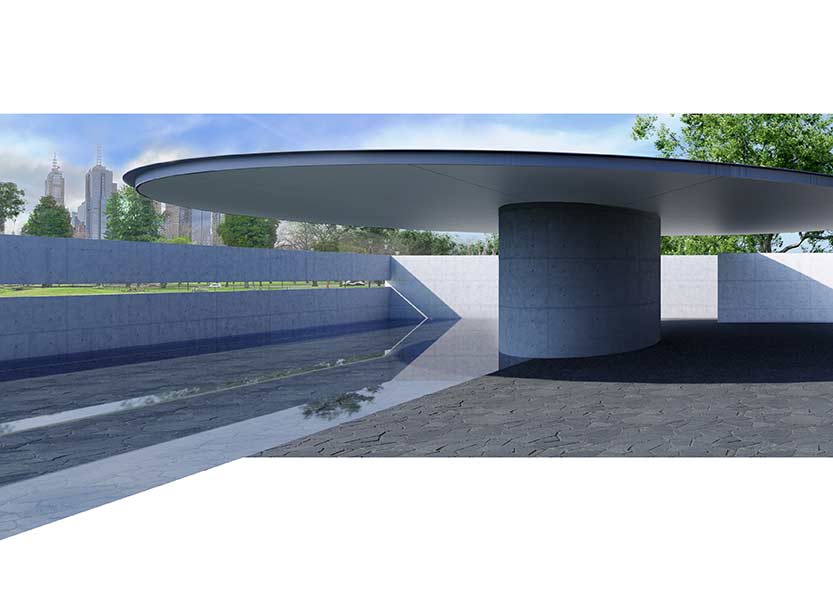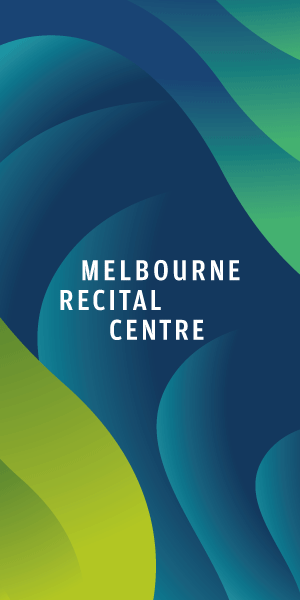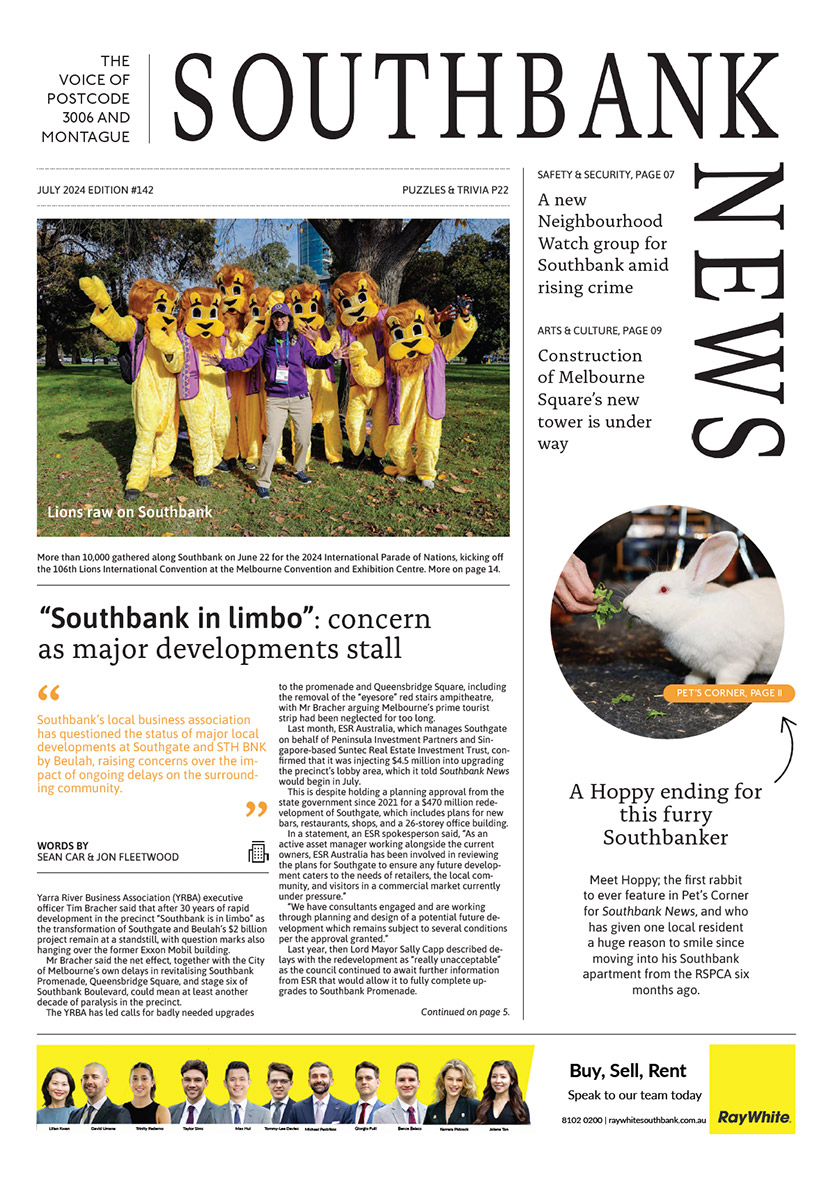Striking design of MPavilion 10 unveiled
Following the successful relaunch of the MPavilion late last year after a break during the pandemic, Pritzker Architecture Prize-winner Tadao Ando has revealed his selected design for its 10th season.
The forward-thinking architecture commission is an ongoing initiative of the Naomi Milgrom Foundation and is backed by the support of the City of Melbourne, Creative Victoria, ANZ, and Bloomberg Philanthropies.
From the start of summer, MPavilion 10 will be located in Queen Victoria Gardens, boldly reflecting the Japanese architect’s signature use of striking geometric interventions in nature.
Different from the previous design that attracted more than 350,000 people to its site and festival program, MPavilion 10 will showcase Mr Ando’s precise and assured use of concrete.
Of his new design, which is his first project in Australia, Mr Ando said it began with a “desire to create a sense of eternity within Melbourne’s garden oasis.”
“I wanted to create an experience that will last forever in the hearts of all who visit,” he said.
“I imagined an architecture of emptiness, that lets light and breeze enter and breathe life into it. A place that resonates with the environment, becomes one with the garden and blossoms with infinite creativity.”
MPavilion 10 is designed to encourage encounters between people, the natural world and endless dialogue.
Local architect Sean Godsell, principal of Sean Godsell Architects, has also been appointed as executive architect in Australia for this year’s season.
The bold design will feature a large 14.4-metre aluminium-clad disc canopy resting on a central concrete column. It will also be semi-enclosed by concrete walls that serve to create a tranquil sanctuary reminiscent of a traditional Japanese walled garden.
The inside of the building features paving and a reflecting pool, and running along the length of the north and south walls are open slits that frame views of the Melbourne skyline and parklands, connecting the city and Queen Victoria Gardens to the interior.
Of the design, Naomi Milgrom AC said the foundation was looking forward to seeing how visitors, designers, and artists would respond to “this dramatic and serene space”.
“Tadao Ando’s architecture is remarkable because it radically affects the way we perceive the world around us,” Ms Milgrom said.
“Like Tadao Ando, I am passionate about architecture that promotes public life and encourages social interaction, and I’m thrilled that Australians will be able to directly experience his genius through this incredibly special meeting place for conversation, the exchange of ideas and contemplation.”
Designed to be a space to gather within Melbourne’s Arts Precinct, MPavilion 10 will remain in place for five months, with a rich cultural program full of free events for all to come and enjoy.
Included in the public events will be talks, lectures, music, dance, performances, kid-friendly workshops, and many other design-focused events, and proposals are currently being accepted until June 14.
Mr Ando’s design will be relocated to a new and permanent home within the community following the end of the MPavilion season.
Programmatic expressions of interest close 5pm on Wednesday, June 14. •
Expressions of interest: [email protected]
Image credits: Rendering of MPavilion 10 by Tadao Ando, courtesy of Tadao Ando Architect & Associates.

A new Neighbourhood Watch group for Southbank








 Download the Latest Edition
Download the Latest Edition