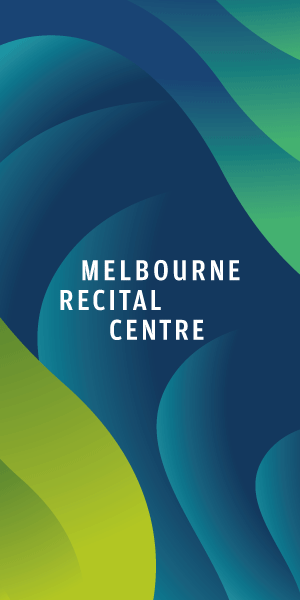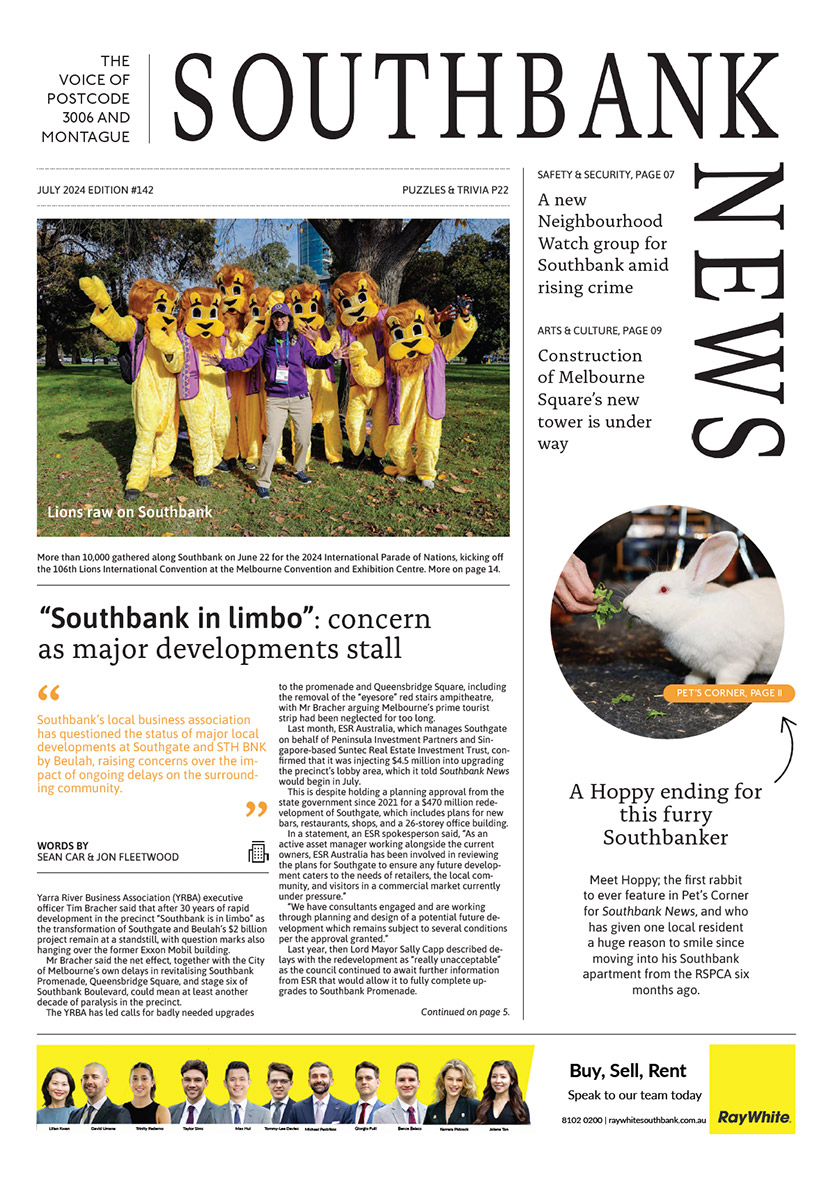Skyscraper gets council go-ahead at prominent Southbank corner
A $200 million plan to transform a prominent Southbank corner into a hotel and apartment skyscraper has been endorsed by the City of Melbourne.
Developers 88 Queensbridge submitted fresh plans for a proposed 65-storey tower at the corner of Queensbridge St and Kings Way, which was given the green light by councillors at their December 7 meeting.
Under the amended plans, which were accepted as “appropriate” by state government and referred to the council, the designs were expanded to include a 10-storey podium hotel across 84-90 Queensbridge St and 15-23 Kings Way, the latter parcel of land which was acquired by the developer to expand its footprint and size.
At 208.4 metres high, the tower opposite Crown Casino proposes to feature 190 hotel rooms from levels one to eight including a café, a conference and meeting room, and a lobby – with residential apartments above.
Further hotel guest facilities, including two pools, two gyms, a pet play area, and terrace on level nine form part of the plans along with a breakfast room/bar and terrace housed on level 10.
The revised plans by architect Elenberg Fraser made changes to every level of the building with the number of apartments increasing from 252 to 367 and the creation of a proposed outdoor terrace above the podium, increasing the overall communal space for residents.
According to a council report, “the design and layout of the podium levels are also considered to be a substantial improvement to the approved development”.
The number of storeys of the building had increased from 60 to 65 under the revised plans but without altering the height due to a reduction in the rooftop plants and changes to floor levels.
Deputy Lord Mayor Nick Reece said the planning application at the site was “far and away the best proposal that we have seen for this site,” after an application was initially lodged with the state government in 2013, however little progress had been made after the site’s ownership changed hands.
“There are a number of significant improvements that have been made,” he said, with the proposed building being among the top 20 tallest buildings in Melbourne.
“I think one of the highlights of this application is that activation of the podium at the street level, which I think’s really, really important in this part of Southbank,” Cr Reece said.
However, he noted although the open basketball court, which currently occupied the site, would be lost to the development, the council was undertaking a rejuvenation of the adjacent Kings Way undercroft through the City Road Masterplan which “does foresee a very significant increase in recreational space in Southbank,” including basketball courts.
Heritage portfolio lead Cr Rohan Leppert agreed with the Deputy Lord Mayor, saying “there’s no question that the design, the floor layout and the architectural expression, especially the ground floor and the podium levels is far superior to the endorsed schemes”.
The application will now be subject to approval by Minister for Planning Richard Wynne •
Captions: Artist’s impressions of the proposed tower.

Sally Capp: one last chat as Lord Mayor of Melbourne







 Download the Latest Edition
Download the Latest Edition