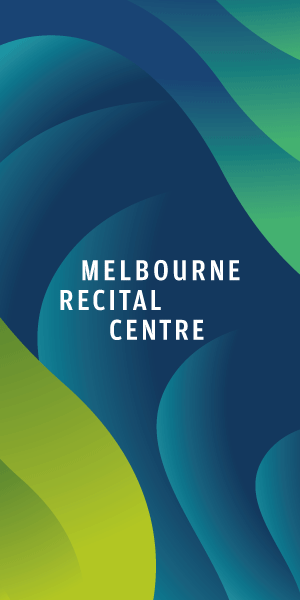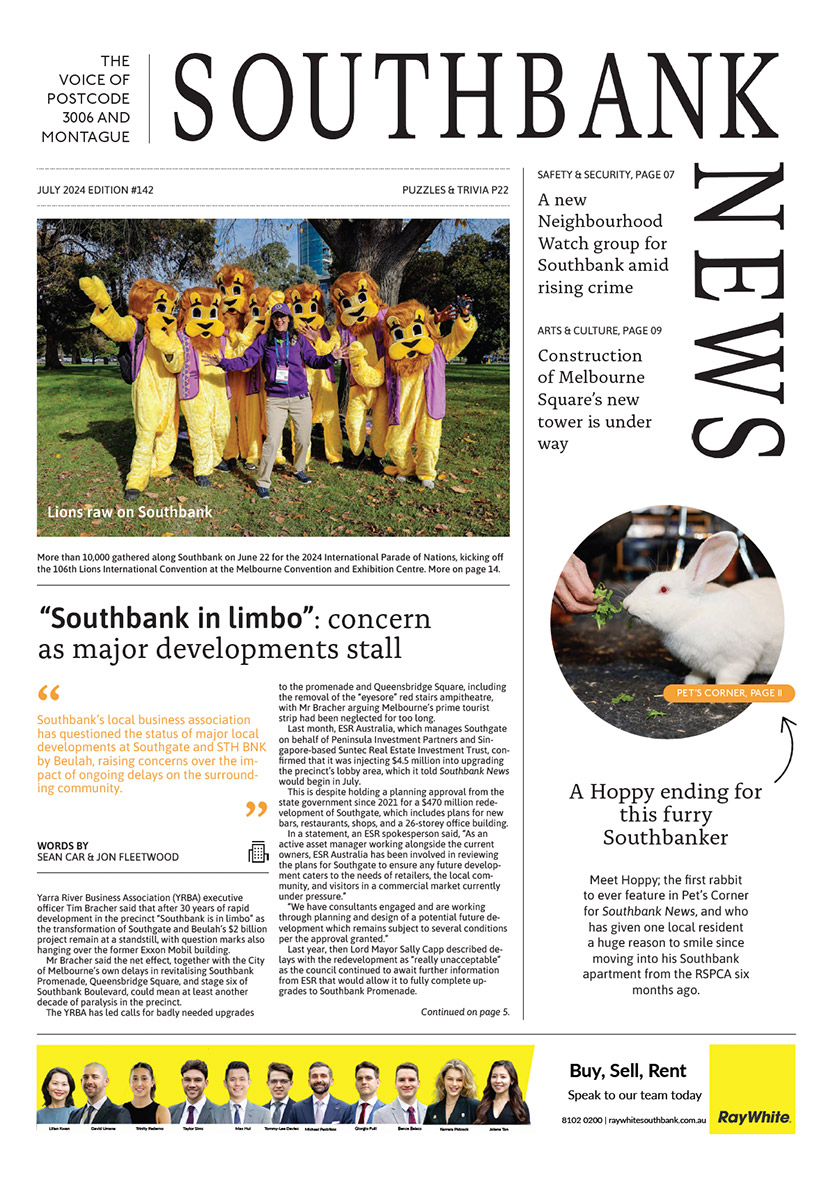Office tower plans for Moray St
By Brendan Rees
A $64 million plan to demolish an old 1930s factory building and construct a 22-storey office tower at a prominent Southbank site will be considered by the City of Melbourne.
Developers have lodged plans to build an 80-metre-high tower and joint podium to “accommodate significant employment opportunities” as well as “contribute positively to the evolving character of Southbank” on the prime corner of Moray St and Kings Way Rd Reserve, and only 150 metres from Crown Casino.
The application proposes to demolish a two-storey brick building built in 1937 that does not have heritage status to make way for the new development.
Under the plans submitted on behalf of Sohrab Pty Ltd, levels 13 to 22 of the tower would consist primarily of office space while a podium below would house a lobby, substation, end-of-trip facilities on levels one to three, and commercial office space on the remaining levels.
A proposed terrace at level 11 would act as a “transitionary form” between the tower and an 11-storey podium that would have an external “contrasting red finish”.
The new building would also have a café on the ground floor while a proposed three-level basement would provide 27 car parking spaces and 54 bicycle spaces at ground level.
In a pitch to the City of Melbourne, the application said the proposed development at 9-15 Moray St presented an “an exciting and well-designed development for the subject site” and an opportunity to “reinvigorate the vision for the site”.
“The proposal provides a high-quality architectural form that will contribute positively to its locality within an area of Southbank that is undergoing a considerable transformation,” the submission said.
It added, “The proposed office use will provide an alternative employment location for Southbank’s residential and worker population.”
“The inclusion of high-quality office space will fulfil an identified need in this part of the city (which has in more recent times, been dominated by residential development), as well as create job opportunities, and support the growth of the Melbourne economy.”
According to the plans, three pre-application meetings had been held with City of Melbourne to seek preliminary feedback on the proposal with council officers having been “receptive” and “indicated a broad level of support for the proposed development”.
However, a resident who submitted a response to the advertised plan, expressed concern about car parking space for tenants and workers.
“Introducing 250 plus workers when there is no adjacent parking opportunities will further clog the narrow and already stressed streets of Southbank,” the resident stated.
“This coupled with the fact that very recently completed office developments in the Moray St area remain under-utilised with many vacant office spaces.”
The application said a number of commercial off-street car parks were located in the vicinity of the site, with “excellent” public transport accessibility, and share cars also available nearby.
Deputy Lord Mayor Nicholas Reece said the council would "carefully consider" the application.
“Southbank has some of the best tall towers in Australia, and some are even of world renown, so we want to encourage new developments in the area that demonstrate the highest standards of design excellence and add to the city’s skyline in a positive way," Cr Reece said.
“This is a highly desirable location in Melbourne which is surrounded by some of the city’s best parks, restaurants and retail.” •

Sally Capp: one last chat as Lord Mayor of Melbourne







 Download the Latest Edition
Download the Latest Edition