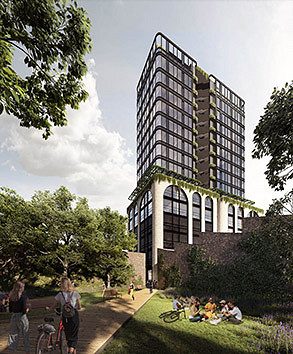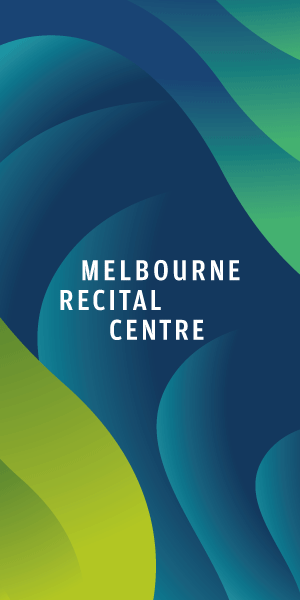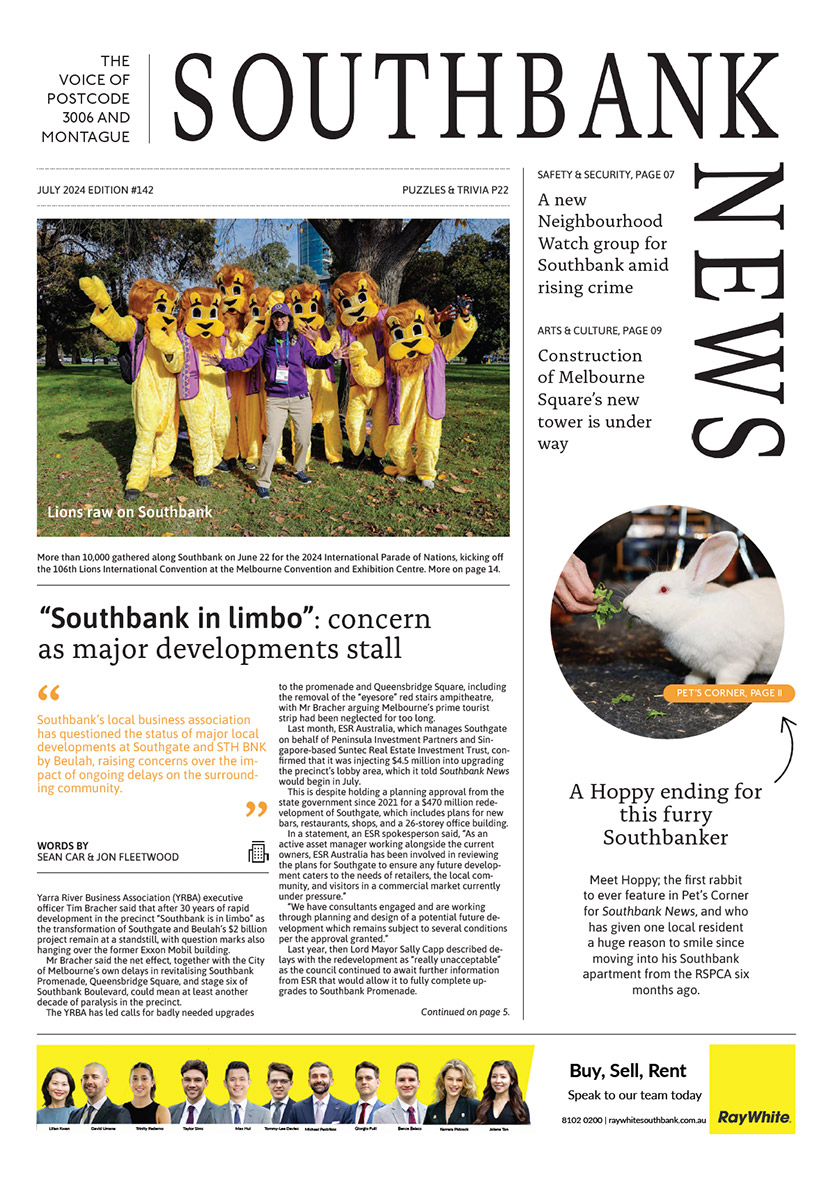More Montague high-rise plans
By Katie Johnson
The Minister for Planning will decide on the fate of two new high-rise proposals for Montague after City of Port Phillip councillors endorsed plans for a Buckhurst St tower, while knocking back a “concerning” project for Normanby Rd.
Councillors voted unanimously in favour of a 16-level office building on Buckhurst St complete with a new public space at the corner of George and Thistlethwaite streets during its planning committee meeting on September 23.
Gateway Ward Cr Peter Martin said “lots of exciting things” were planned for Buckhurst St and that he was looking forward to having a “wonderful, new building” once the council’s recommendations were implemented.
“I was down there today looking at the historic lanes surrounding the site – there’s lots of history and there’s a wonderful plaque out the front of the proposed site talking about the history of Buckhurst St,” Cr Martin said.
“I thank the applicant for trying to trying to incorporate some historical features in the development and I think the officer’s recommendations will improve the design to make it even better than it currently is.”
Incore Developments has proposed to demolish the existing two-storey office building at 67-69 Buckhurst St to construct the new tower.
The planning application states that the new office building would comprise of a six-level podium and a 10-level tower including a roofed plant area.
The proposal also includes an ancillary café at ground floor level, a “wellness” area, 52 bicycle parking spaces, a bicycle workshop area, and 39 car parks.
A three-metre-wide setback has also been proposed at the rear to create a new six-metre-wide laneway between George and Montague streets, with the council report stating “the other three-metre width of the wide laneway will be delivered by other abutting properties when they are re-developed”.
A new public open space is also proposed to the north-west of Thistlethwaite and George streets as part of the proposal.
The council’s planning officers recommended that changes be made to the design to fit better with the “industrial character of the area”.
“The light coloured, and slender profile of the facade brickwork is considered to be a departure from the industrial heritage of the area,” the report read.
“Darker brickwork and reuse of the existing brickwork on site is recommended to provide a stronger connection to place.”
The council also recommended that the number of car parks be reduced from 39 to 13 as the “tight access arrangements” of the site weren’t suitable for so many cars.
Cr Martin said the council’s planning committee had worked hard to ensure the development fit which the character of the street.
“If the recommendations are incorporated I think we’re going to have a wonderful new building on Buckhurst St,” Cr Martin said.
The September 23 meeting saw another Montague planning application for Normanby Rd in Southbank, with councillors considering a new 40-level mixed-use tower and six-storey office building.
Developer SJB Planning plans to demolish the two-storey concrete and glass commercial building and car-parking space at 207-211 and 215-217 Normanby Rd for the two new buildings.
However, councillors voted unanimously to endorse the planning officer’s recommendation not to support the proposal in its current form as it didn’t meet “present-day planning policy and planning scheme provisions for the site”.
Cr Martin said the application required significant design changes.
“We’ve got a lot of development happening in our ward in Gateway which council needs to be involved in,” Cr Martin said.
“The applicant in this particular case has had several years to respond to concerns that have been raised with the developer concerning these two towers and they haven’t got back to them.”
“The overlays of the precinct have changed significantly in that time, so they obviously need to go back to the drawing board and come back with another proposal.”
The Normanby Rd proposal first appeared before council in 2016 and the design has not changed since then despite push-back from both the council and the Planning Minister.
Among the concerns in the council’s planning report was the lack of affordable housing in the tower, the car park design and the lack of diversity in building height.
“Council reaffirms its 2016 concerns with the proposal about lack of diversity in building height, cumulative density, traffic and wind impacts, the limited provision of affordable housing, a shortfall in motorcycle/scooter parking, car park design, loading bay design and accessibility,” the report read.
“[The council is also concerned about the lack of] sustainable design, waste management including poor large vehicle access to and from the site off Montague St because of the bridge, the lack of provision of community infrastructure, and detail design, operational and amenity matters.” •

Sally Capp: one last chat as Lord Mayor of Melbourne







 Download the Latest Edition
Download the Latest Edition